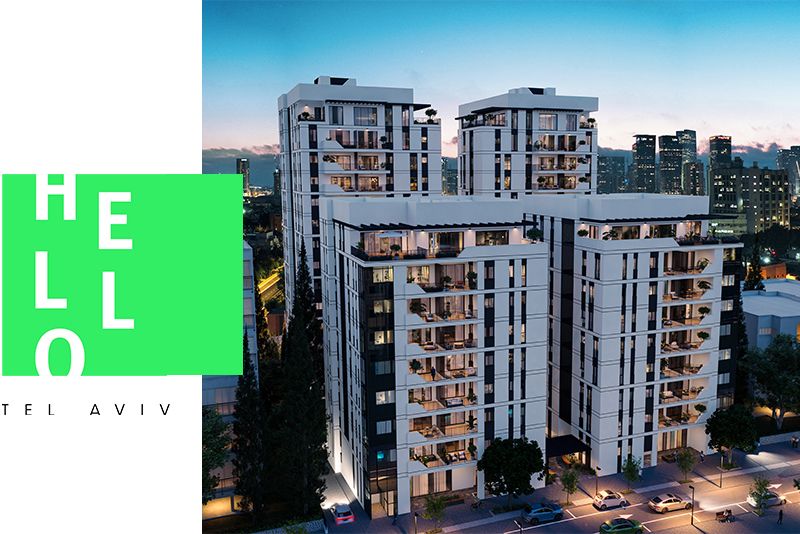
Welcome to Hello, your new residential complex in Tel Aviv, close to all the good things the city has to offer. The complex includes two 9-story buildings and two 15-story towers, designed to a premium standard by the architects of Canaan-Shenhav.
You have a variety of apartments to choose from, including 3, 4, and 5 rooms, garden apartments, and unique penthouses. The rich specifications include central air conditioning, luxurious kitchens, a glamorous lobby, underground parking, infrastructure for electric vehicle charging, and much more.
Say Hello to your new Tel Aviv home.
Photo Gallery
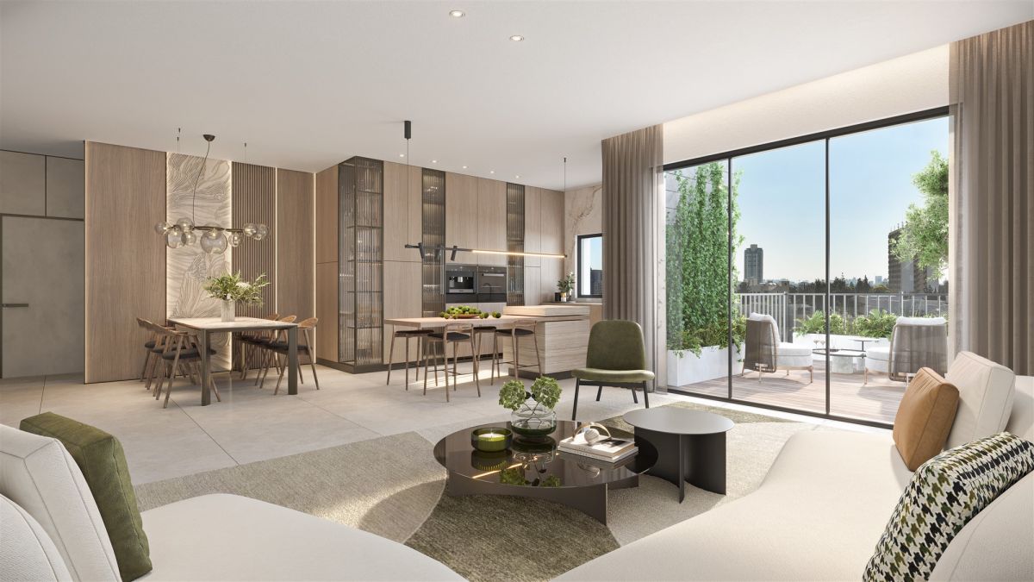
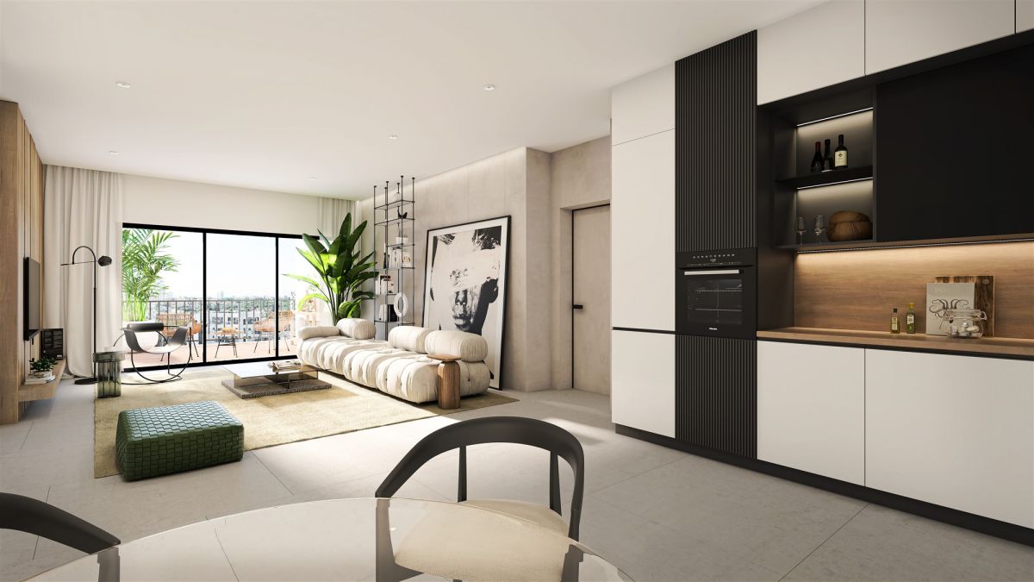
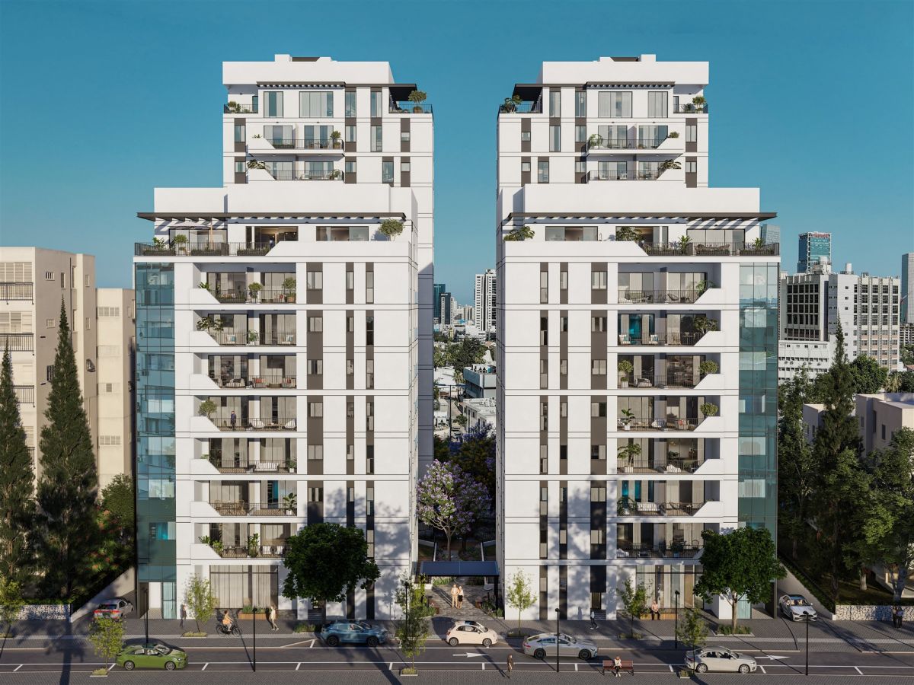
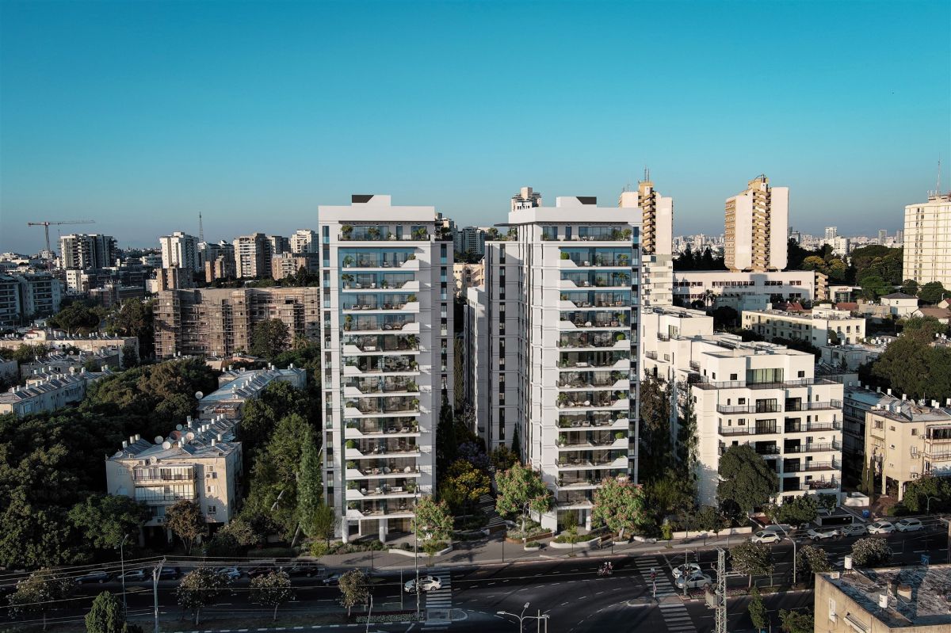
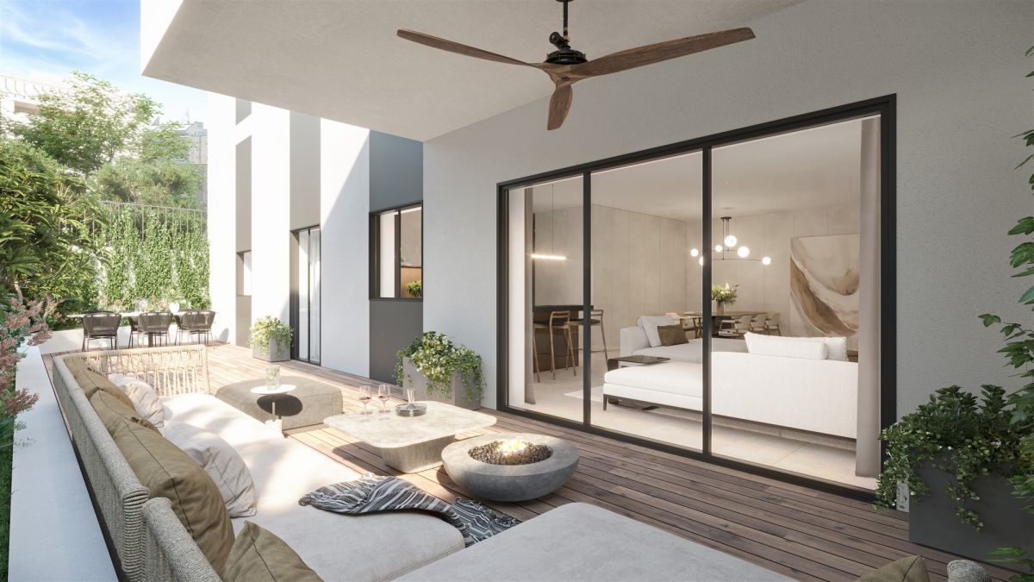
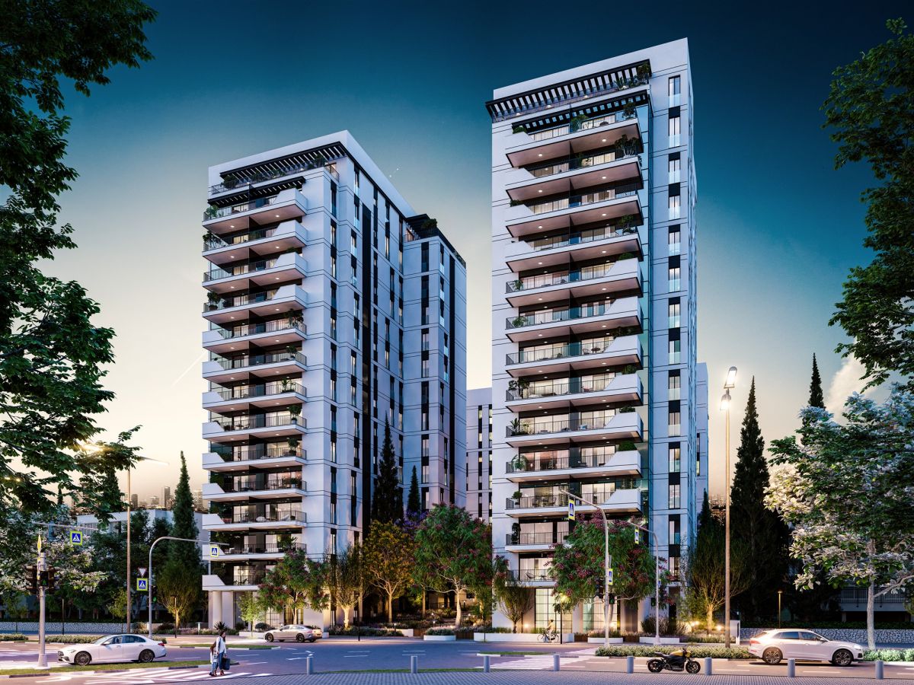
The surrounding
The Hello residential complex enjoys an attractive location with ideal accessibility: close to Ayalon highways, the Shalom train station, and the future Purple Line of the light rail. The future Wolfson Park station provides a broad and flexible range of transportation options. In addition, in the project's vicinity, you'll find significant employment centers and points of interest, including TOHA, Asuta Shalom Medical Center, Electra Towers, Alon Towers, Givatayim Mall, Givatayim Theater, Azrieli Towers, and more.
Read more >>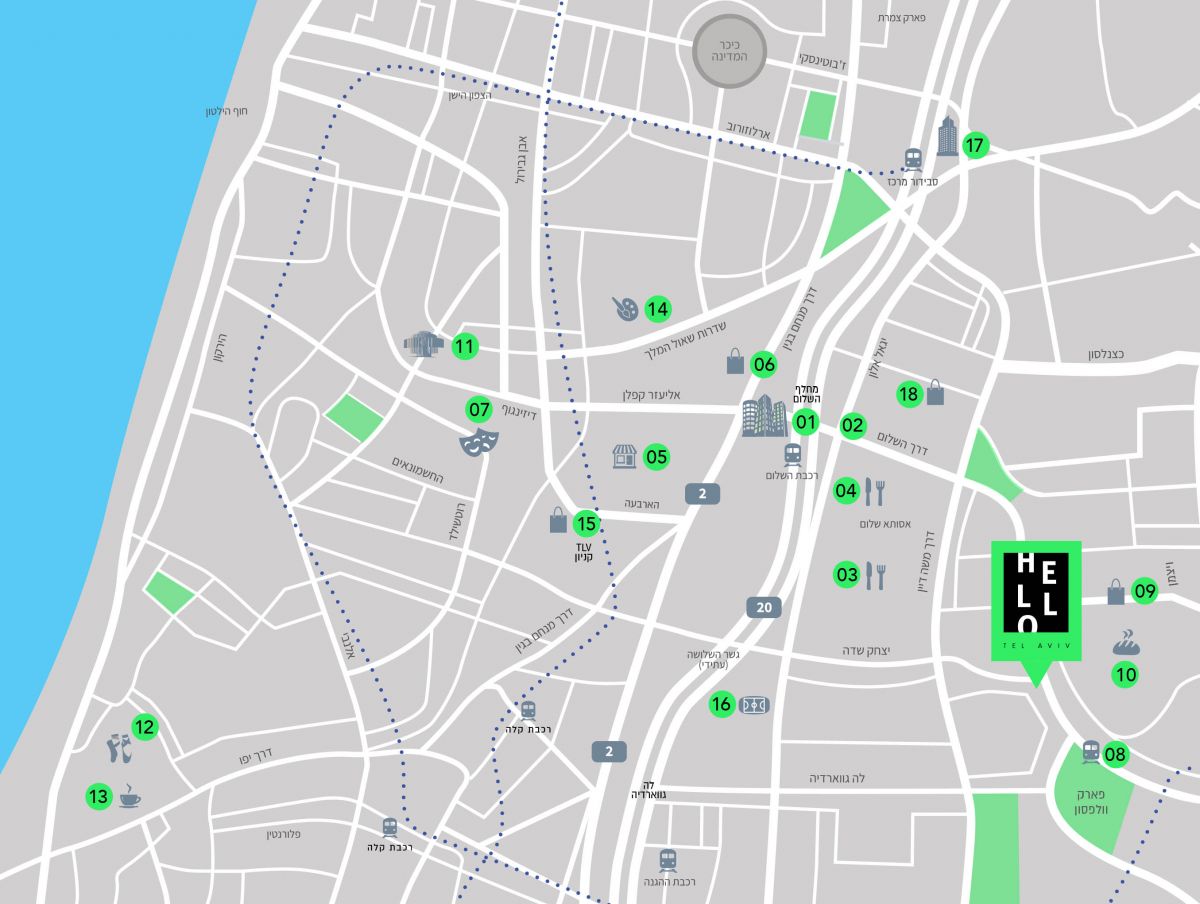
Key Technical Specifications
Living Room, Dining Area, Bedrooms
- Porcelain granite flooring 100 * 120/100 * 60 in the living room, kitchen, hallway, dining area, and bedrooms (except for the master bedroom, "wet" rooms, and balconies).
- Triple-layer parquet in the master bedroom.
- Electric roller shutters in all apartment rooms, including the exit to the balcony in the living room (except for the master bedroom, wet rooms, and the utility room) or enclosed balcony.
- VRF mini air conditioning system, including concealed plaster and decorative ventilation grilles.
- Windows with insulated glazing.
- Luxurious electrical outlets from the "Gewiss" or Butocino or Nikso series, or equivalent.
- Decorative security door at the entrance.
- Decorative interior doors designed with concealed hinges from Pandor or equivalent brands in white/cream color, including the door in the safe room.
- Phone and communication point in each room.
- Lighting and power points on the sun balcony.
- Triple-phase electrical connection.
- Luxury closed-circuit TV intercom at the apartment entrance.
- Water point on the sun balcony/roof terrace/in the yard.
- Tiled surface at the exit to the yard (in garden apartments).
- Tiled surface on the sun balcony in various models and sizes.
Bathrooms and Toilets
- Hanging toilets with a concealed cistern in the master, common, and guest bathrooms.
- Acrylic bathtub.
- Luxury faucets, including 4-way mixing in the bathrooms.
- Ceramic tile cladding in various models and sizes up to the ceiling height.
- Ceramic floor tiles in various models and sizes, including parquet-like flooring.
- Two bathroom cabinets, including an integral surface with a sink and mirror in the master bathroom and shared bathroom (except for the guest toilet).
Kitchen
- Luxury kitchen cabinets from leading companies.
- Luxury work surface in the kitchen, made of Kaiser stone in several shades.
- Acrylic kitchen sink with a flat installation or stainless steel sink.
- Preparation for a dishwasher.
- Pull-out faucet in the kitchen, including a luxurious industrial faucet.
Building Specifications
- Buildings with unique planning and rich technical specifications.
- Designed lobby.
- Rich environmental development.
- Luxurious elevators.
- Enclosed underground parking facility with parking for each resident.
- Closed-circuit TV intercom system.
- Screen wall and dry hanging.
- Resident's room.



