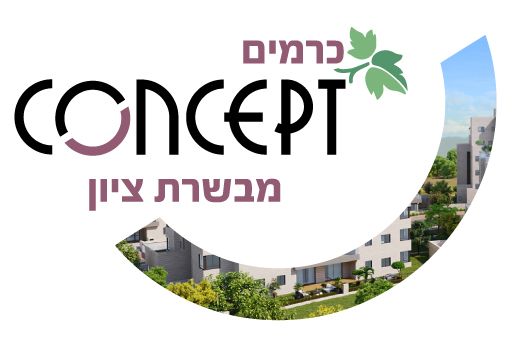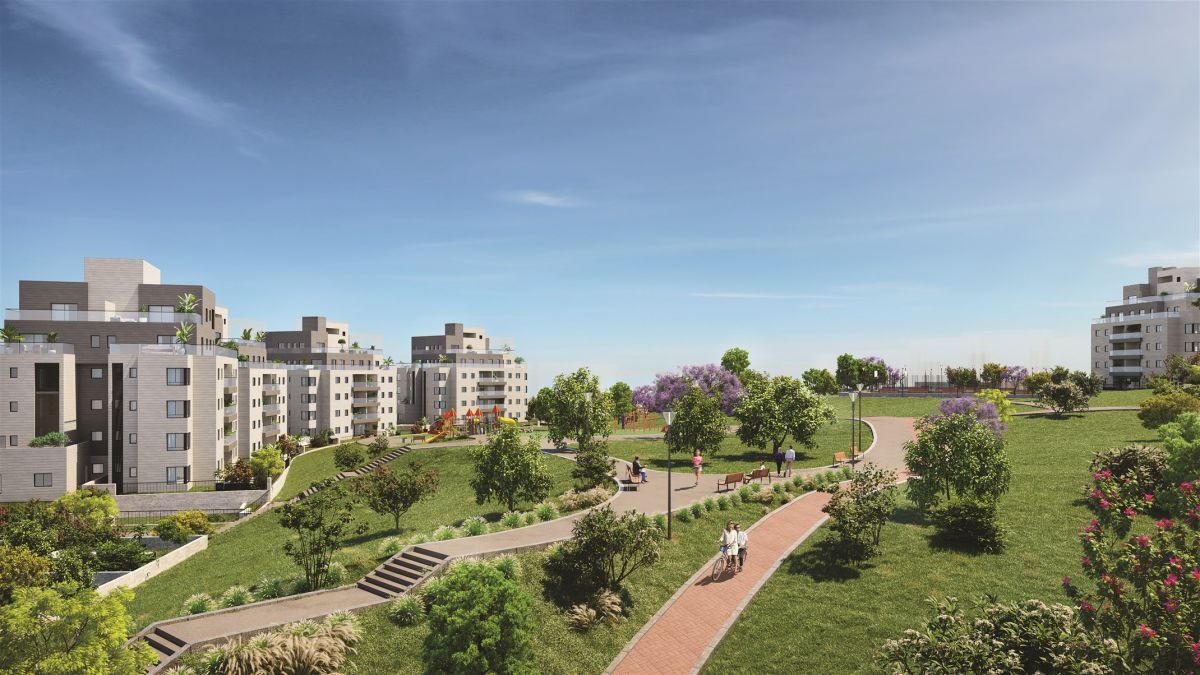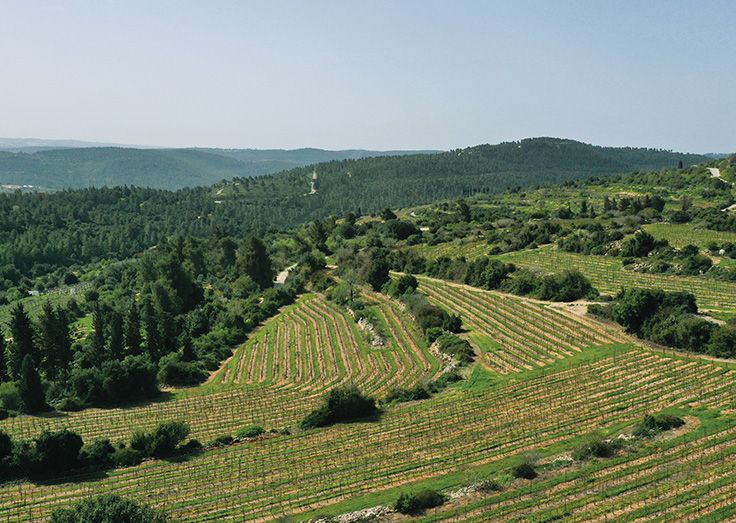
Welcome to CONCEPT Karmim
Introducing the new residential project by Oron Real Estate in Mevaseret Zion: 11 boutique buildings with a meticulous architectural design overlooking a breathtaking pastoral landscape of a natural forest, vineyards, and views of Jerusalem. The project includes two complexes: the Hashmura complex and the Meitarim complex, together comprising 211 housing units with a variety of spacious apartments - 3, 3.5, and 4 rooms, garden apartments, mini penthouses, and luxurious penthouses. This is your opportunity to discover a unique and sophisticated living experience in a new and abundant neighborhood with green spaces, parks, and public gardens close to shopping centers, schools, and main traffic routes.
Photo Gallery















The Environment
Karmim CONCEPT is located in the heart of Mevaseret Zion, surrounded by a natural and pastoral environment enveloped in parks and green spaces. Here, facing the green natural landscape of a forest and vineyards, a residential experience emerges in the direction of renewal and growth – an advanced education system, extensive service infrastructure, and cultural and community life. It is the ultimate choice of clear and clean air, with views of the Jerusalem mountains, vineyards, and fields within easy and fast reach of Tel Aviv and Jerusalem.

Technical Specifications
Living Room, Dining Area, Bedrooms
- 80 * 80 porcelain granite flooring in the living room, kitchen, hallway, dining area, and bedrooms (except for the master bedroom, "wet" rooms, and balconies).
- For penthouses / mini penthouses and garden apartments – 100 * 100 / 120 * 60 flooring.
- Laminate flooring in the master bedroom.
- Electric roller shutters in all apartment rooms, including the living room balcony.
- Windows with insulated glazing.
- Preparation for a home theater system in the living room.
- Electric outlets of "Gewiss" type, or "Bticino," or equivalent.
- An electric heating system in each room (convectors).
- Designed security door at the entrance.
- Designed interior doors, including doors in white/cream color.
- Telephone and TV points in each room.
Bathrooms and Toilets
- Hanging toilets with a concealed cistern in the master, common, and guest bathrooms.
- Acrylic bathtub.
- Luxury faucets.
- Two bathroom cabinets, including an integral surface with a sink and mirror in the master bathroom and shared bathroom (except for the guest toilet).
- Shutter/window on the service balcony.
Kitchen
- Kitchen cabinets from leading companies of the plywood type, including built-in spaces for electrical appliances.
- Dry island unit in the kitchen, including a marble work surface for penthouses, mini penthouses, and garden apartments (subject to planning limitations).
- Work surface in the kitchen in various colors.




